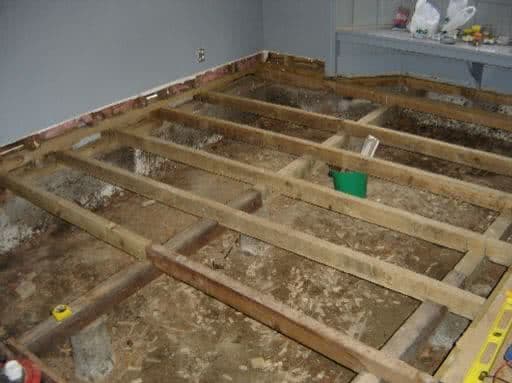Saturday was spent working on the house again. The end result was 1.4 m wall section replaced (foundation board and wall base board) and three joists in place (plus a 4”x 2” at the end of these).
All this can been seen in this photo:

The wall being on the top-left and the extra board being on the bottom-right, with the three joists being those in the middle of the picture.
Work left is:
- two joists at the bottom-left on picture
- the missing joist from the top-right of picture
- 1.3 m of wall
- an internal wall joist (saving the easy parts till last)
Then a floor can go down, but before that, a PVC layer will be rolled out and sealed with vast amounts of tape. Roll on the weekend. or was that the weak-end to this post….
